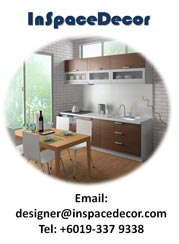It is easy to look at magazines featuring amazing kitchens and dream of having one just like it. It’s not quite that easy though and the problem most people have is money.
The phrase ‘kitchen remodeling’ might be synonymous with ‘very expensive’ but it doesn’t have to be. There are a few great ways to ensure your new kitchen designs can be within your budget.
The first thing to do is to think about your floor plan. You might want to have an island fitted in the centre of the kitchen or change the layout in another way.
One option which can increase the space of your house without having to have an extension is to take down an exterior wall. This will probably lead to changing two rooms in your house and can increase the property price too.
What about a gallery kitchen? These kitchens aren’t as pokey as you might imagine. You can always attach your kitchen to the dining room to make a special living space which is roomy and comfortable.
If you want a hassle free way of just putting something down and having done with it, what about an island? Islands are simple to fit and they don’t have to match the rest of the kitchen.
Easy Kitchen Planning and Remodeling
You only get one chance to plan your new kitchen so take your time. It is important to understand the different aspects of your new kitchen’s design.
Kitchen Work Triangle
The kitchen work triangle of the kitchen is an imaginary line drawn from the centre of the fridge to the centre of the sink to the centre of the stove and back to the fridge again. The triangle should be a maximum of 26 feet and no single leg of the triangle should be shorter than 4 feet or longer than 9 feet. The work triangle should not intersect an island by more than 12 inches.
If you have only one sink, it should be between or opposite the refrigerator, cooking surface or preparation area. This is so you won’t waste steps, be interrupted by foot traffic or be cramped.
Some people feel that the work triangle is too restraining for some kitchens. If there is going to be more than one person cooking, an L shaped kitchen design might work better.
Kitchen Countertop Heights
You should have 2 heights of kitchen countertop, one between 28 and 36 inches from the floor and one 36 to 45 inches from the floor. This makes the kitchen better for cooks of different heights, cooks who might want to sit down and bakers who want to knead dough at a lower, more comfortable height.
Make sure no appliance, entry or cabinet blocks anything when opened. If you have an island cabinet, nothing should hit it when opened. Between 42 and 48 inches is a good minimum planning distance between cabinets.
Kitchen Accessories
You should include at least 5 storage or organizing items. Maybe include pull-out shelves, tall cabinets, raised base cabinets, storagebins, pull-out pantries, roll-out bins and lowered wall cabinets.
Windows and Skylights
These should equal a minimum of 10% of the total square footage of the living space including the kitchen or the kitchen itself.

